Bus stop planning and design involves thinking about existing and new stops from both the macro framework of system design and the micro level of conditions around the transit stop. Many cities and transit agencies have developed internal guidelines to determine the appropriate spacing and design criteria for particular transit routes and stops.
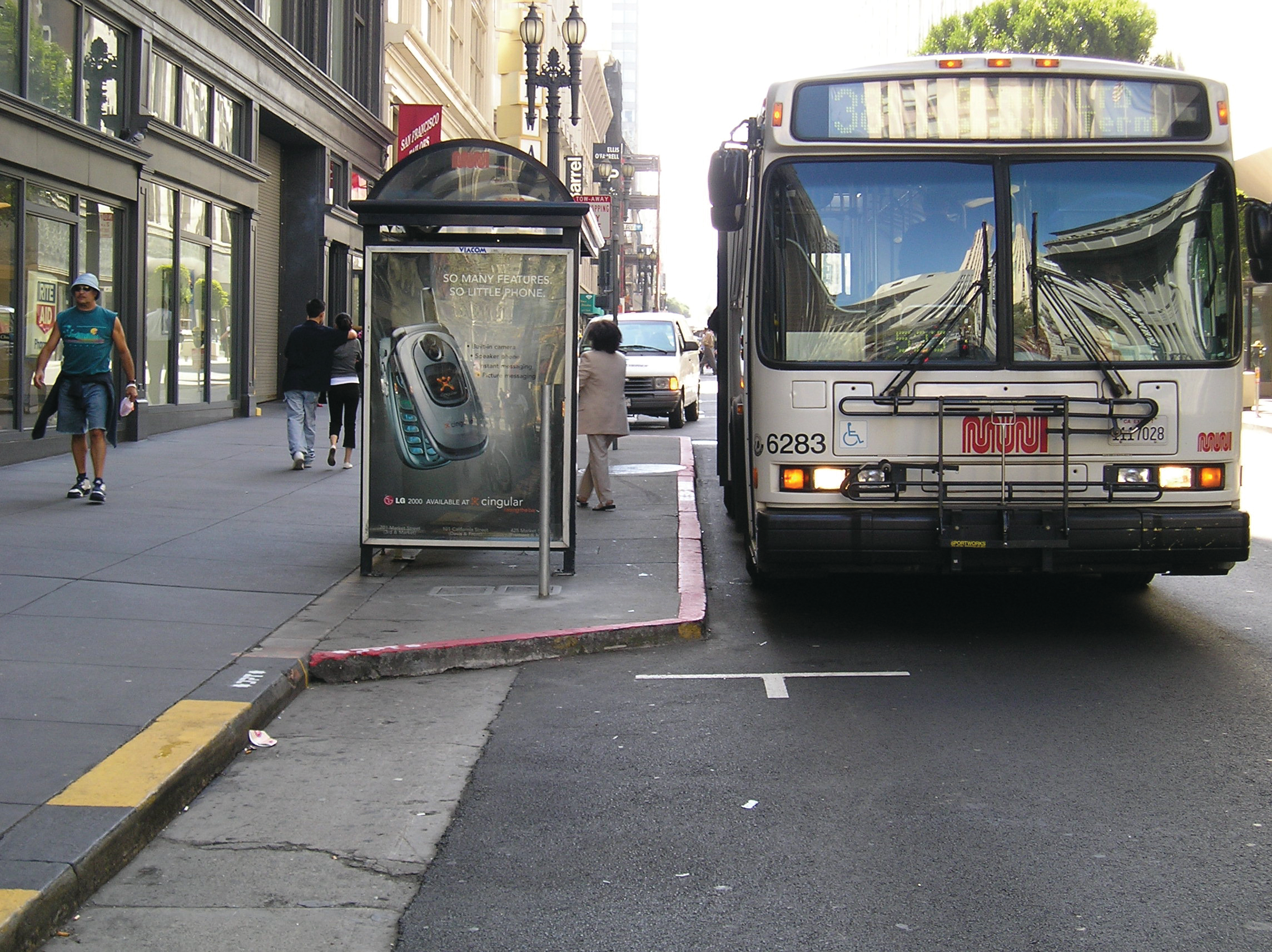
A midblock bus stop with a bus bulb.
Discussion
Surface bus routes, especially those without dedicated lanes, should have clearly marked bus stops that call attention to the stop and explain the route. Frequency and placement of the bus stops should serve the maximum number of destinations while minimizing delays.
There are generally three categories of bus stop locations:
- Far-side bus stops are the most common and are generally preferred by designers. They allow pedestrians to cross behind the bus, which is safer than crossing in front of the bus. On multilane roadways, they also increase the visibility of crossing pedestrians for drivers waiting at the signal.
2. Nearside bus stops should ideally be used in these circumstances:
- On long blocks where the nearside stop interfaces better with pedestrian destinations, such as parks, subway entrances, waterfronts, and schools.
- Where the bus route is on a 1-way street with one lane of traffic and does not permit passing.
- Where specific traffic calming features or parking provisions restrict the use of far-side stops.
- Where access to a senior center or hospital is located at the near-side of the intersection.
- Where driveways or alleys make the far-side stop location problematic.
3. Midblock bus stops require more space between parked cars and other barriers to allow buses to enter and exit the stop, except where there is a bus bulb. They are recommended for:
- Long blocks with important destinations midblock, such as waterfronts, campuses, and parks.
- Major transit stops with multiple buses queuing.
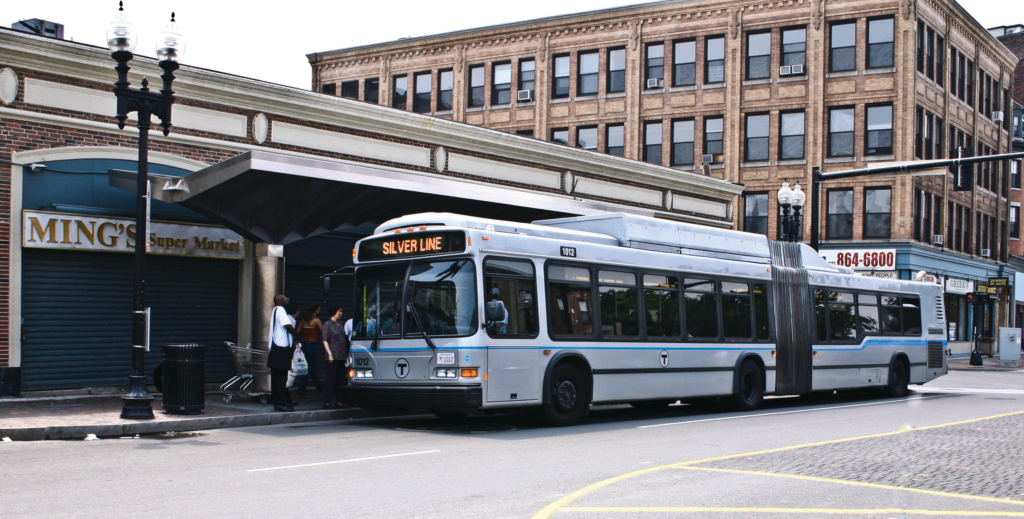
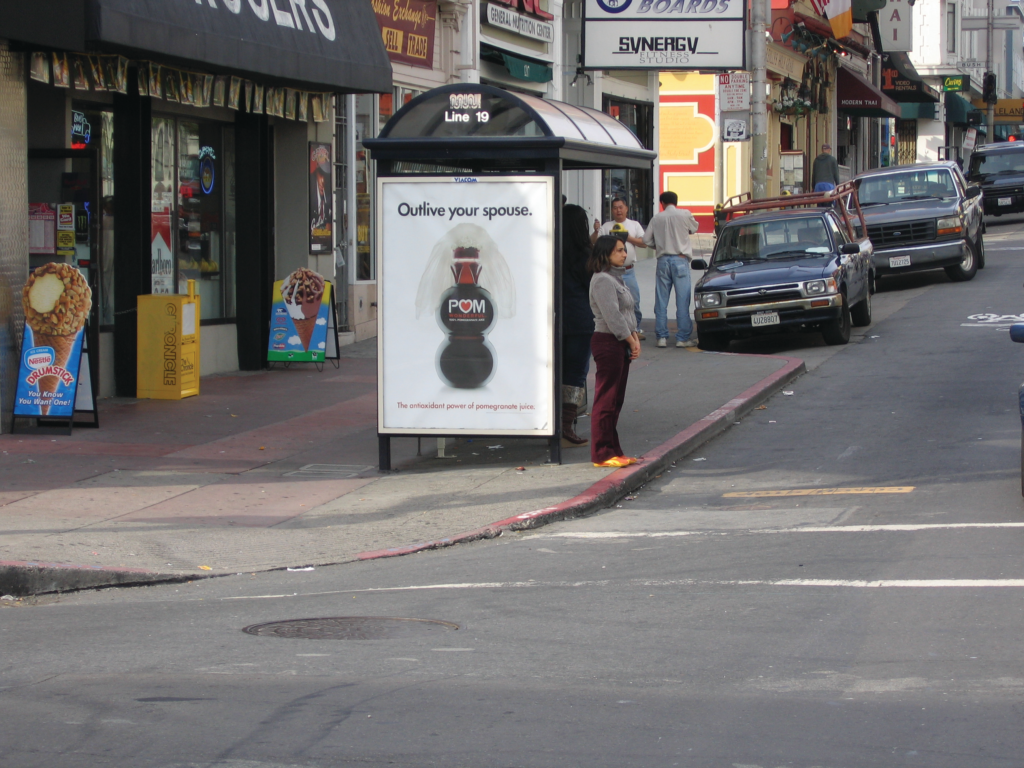
Critical
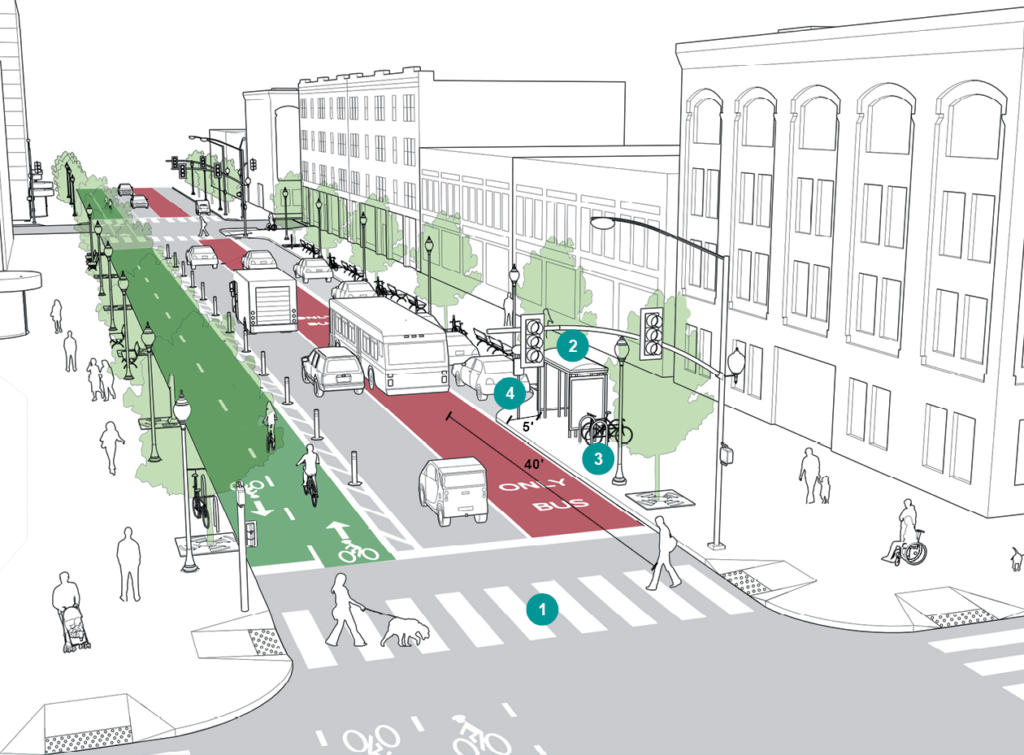
1Bus stops must have safe access via sidewalks and appropriate street crossing locations. Where possible, pedestrian crossings should be accommodated behind the departing transit vehicle.
The amount of sidewalk space around a bus stop should meet the intended demand and ridership levels. Streets with insufficient queuing space at bus stops should consider the implementation of a bus bulb or dedicated waiting area.
Bus stops are required to meet ADA standards, including the provision of landing pads and curb heights that allow for buses to load passengers in wheelchairs.
Recommended
2Bus shelters should be provided for stops on routes with high boarding numbers.1
3Bus bulbs should be applied where offset bus lanes are provided, where merging into traffic is difficult, or where passengers need a dedicated waiting area. Where applied, bus bulbs should be 40 feet long and at least 6-feet wide with no step to the sidewalk (based on a 40-foot bus). If there is a step to the sidewalk, the bus bulb should be at least 10 feet in width or be designed to accommodate the length of the wheelchair ramp used on most standard 40-foot buses.
If parking is not allowed on the street, a bus layby (also known as a bus bay) may be built into the sidewalk so that the bus pulls out of traffic. This should only be considered in locations with wide enough sidewalks, and where the bus will not be delayed substantially by pulling back into traffic.
4Information provided to riders at a bus or transit stop should include an agency logo or visual marker, station name, route map, and schedule. Bus stops should include a system and/or route map and schedule on the bus shelter or other street furniture.
Adequate lighting should be installed around bus stops and shelters to ensure personal safety and security.
The vast majority of bus stops are located at intersections. In many states, access management guidelines ban driveways within 100–300 feet of an intersection, depending on whether the intersection is signalized or unsignalized, as well as the roadway’s speed limit. If access management guidelines are enforced actively and retroactively, passengers can be spared waiting in driveways for the bus.2
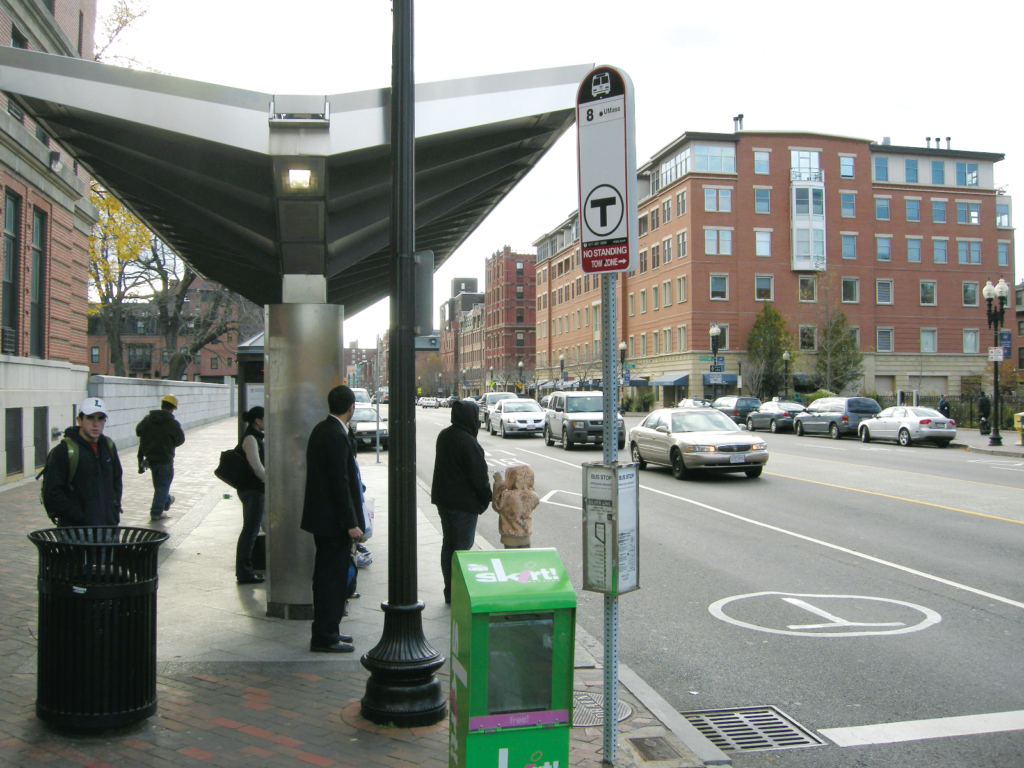
This stop contains basic information about the schedule, route, and map.
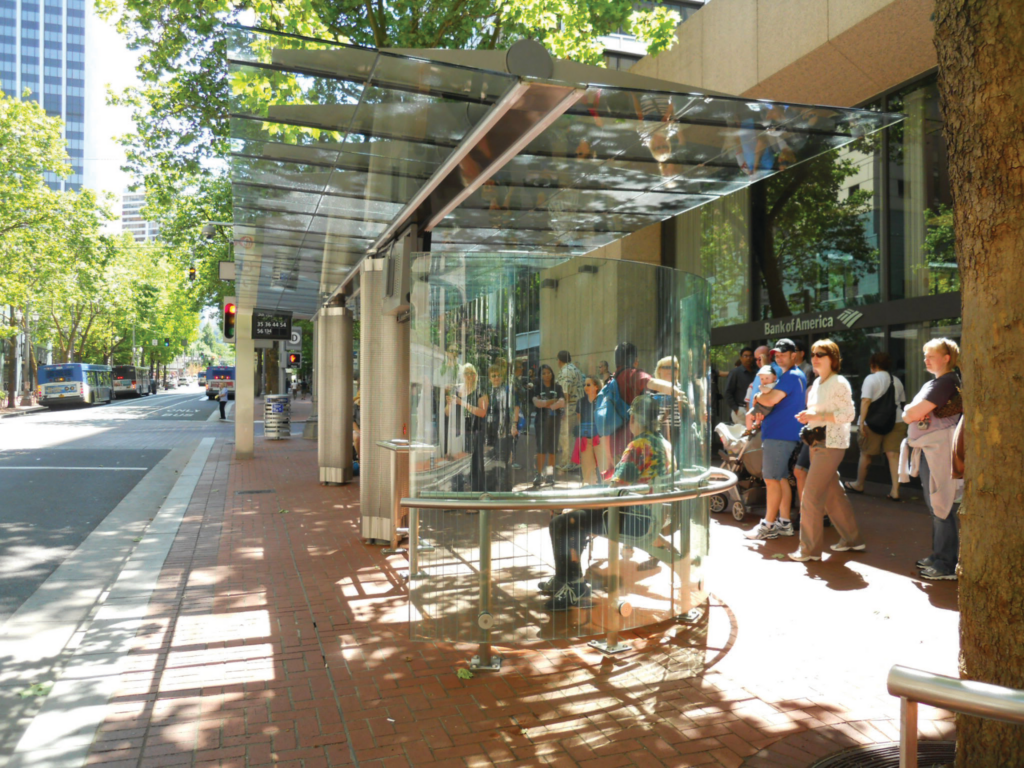
This stop serves several bus routes. The shelter blocks rain but maintains visibility. Real-time
information gives the arrival time of the next buses.
Optional
Real-time information systems may be added at bus stops to enhance the rider experience and create a predictable travel experience for riders.
At major bus stops, cities may enhance the experience of passengers and passersby through the addition of shelters, benches, area maps, plantings, vendors, or artworks.
- For example, TriMet in Portland recommends shelters at stops with 50 or more weekday boardings.
“Bus Stop Guidelines,” (Portland: TriMet, 2012). ↩︎ - Michigan standards call for 115–230 feet between unsignalized intersections and driveways:
“Standards for Access, Non-Motorized, and Transit,” in Washtenaw County Access Management Plan (Ann Arbor: Michigan Department of Transportation 2008), 23. ↩︎

Transit Street Design Guide
Learn more about transit streets in NACTO’s Transit Street Design Guide.