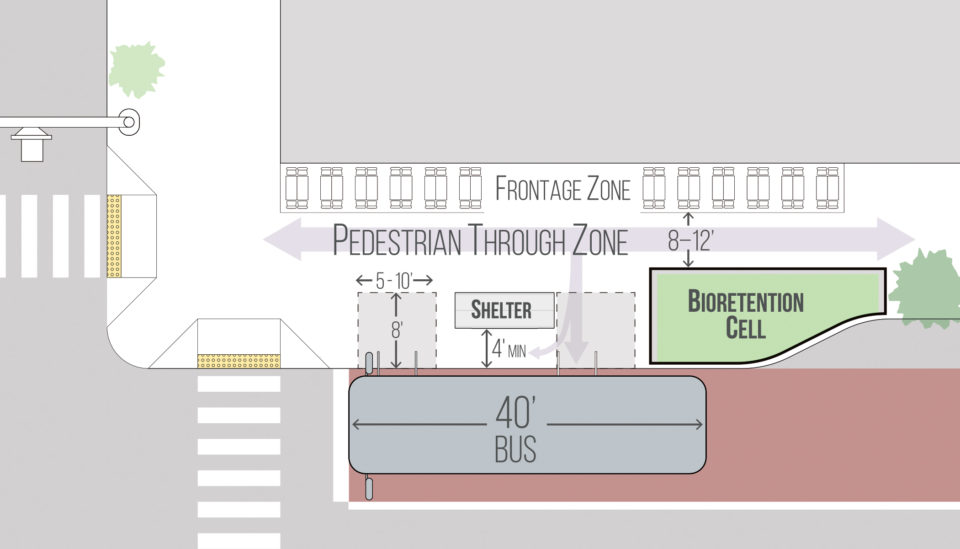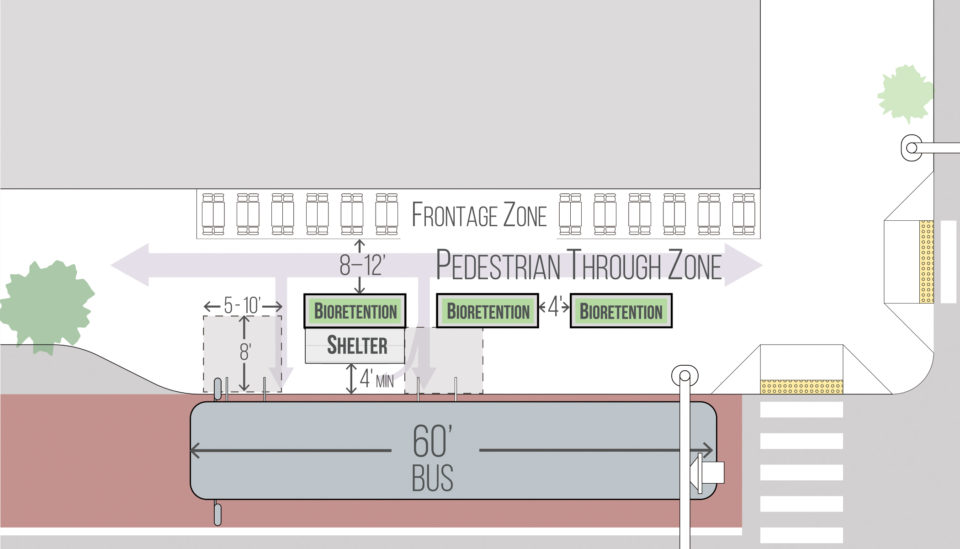Critical
 At minimum, a 4-foot clear path must be available from the pedestrian through-zone to any transit door, as well as into transit shelters and to access any transit amenities (e.g. ticket vending machines, maps, and wayfinding).
At minimum, a 4-foot clear path must be available from the pedestrian through-zone to any transit door, as well as into transit shelters and to access any transit amenities (e.g. ticket vending machines, maps, and wayfinding).
 A solid, stable boarding pad that is 5 feet wide by 8 feet deep must be accessible to at least the front door to accommodate deployment of bridgeplates or ramps for passengers using wheelchairs. Ten foot wide boarding pads are often preferred by the transit operator to allow flexibility accessing the stop. Any cells or plantings must not impede accessible paths.
A solid, stable boarding pad that is 5 feet wide by 8 feet deep must be accessible to at least the front door to accommodate deployment of bridgeplates or ramps for passengers using wheelchairs. Ten foot wide boarding pads are often preferred by the transit operator to allow flexibility accessing the stop. Any cells or plantings must not impede accessible paths.
Tree branches and plantings must not block transit vehicles or sightlines approaching the platform. For the approach side of the stop, select low-growing vegetation or trees where branches will not conflict with approaching vehicles.
Recommended
Coordinate with transit operators during the design phase to ensure that design and configuration of stormwater facilities does not conflict with the current transit fleet, or potential future operational changes. If a corridor may be served by enhanced service in the future, design transit stops flexibly to serve multiple vehicle types, or even multiple transit vehicles simultaneously.
Provide rails between bioretention cells and transit platforms; in addition to protecting plantings, rails provide space for waiting passengers to lean or rest.
Alternatively, low curbs or fencing may provide adequate delineation for pedestrians around shallow cells; where cells are deeper than 6–8 inches, consider more robust edge designs that prevent accidental entry.
Inlets should have lids or covers where the curb is not parallel to the roadway to prevent vehicle incursion into the planter cell (see Inlet Design for additional guidance).


Maintain accessible clear paths at least 4 feet wide around planters, shelters, and seating. Site bioretention facilities clear of pedestrian through zone, and ensure trees and vegetation remain clear of transit vehicles.