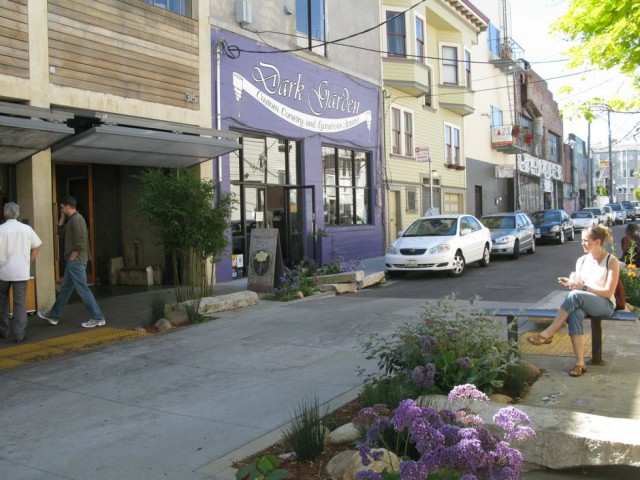San Francisco’s Linden Alley is a pedestrian-oriented space with landscaping and streetscape improvements that was transformed from an uninviting back street prone to crime into an “outdoor living room” through a citizen-driven, city-supported effort.

The idea to reinvigorate the Linden alley originated in 2005 through the initiative of a team of architects whose office overlooked the space. Previously, the alley hosted drug use, prostitution and other crime. When a coffee shop moved in, the team of architects began brainstorming ways to make their clientele more comfortable, conceptualizing a streetscape with outdoor seating and wider pedestrian space. Following a series of presentations to local groups, residents, and stakeholders, the project earned support from nearby property owners, the Hayes Valley Neighborhood Association and the Neighborhood Parks Council, which became the project’s fiscal sponsor. Through the NPC, the Linden Living Alley project secured a $97,800 Community Challenge Grant from the City Administrator’s Office. Architecture and design studios provided pro bono services and manufacturers contributed free or discounted materials. Adjacent property and business owners pledged private funding, complemented by a grant from the Studio for Urban Projects. In addition, Department of Public Works contributed stimulus funding to move catch basins and perform necessary maintenance on underground pipes.
DESIGN
Through an iterative design process that addressed accessibility, drainage, and traffic, designers aimed to reorganize the street for a pedestrian-friendly environment, creating the feel of a wall-to-wall outdoor living room. Widening the sidewalks to accommodate tables and chairs was implausible due to the street’s narrowness, so designers designed a shared space with the street and sidewalks at the same level, integrating the pedestrian, bicycle, and automobile zones. To meet ADA requirements, Linden Alley uses tactile cues: planters and recycled granite curbstones delineate the roadway, and cast-iron domes mark the openings for driveways. Three parking spaces were removed to widen the pedestrian-exclusive area and incorporate seating, and a fourth car parking space was removed and replaced with bike racks. Landscaping beautifies the public space while also diverting and capturing 50% of stormwater runoff. New trees were planted to create shade for passersby.
CITIZEN-DRIVEN, CITY-SUPPORTED
Though the Linden Alley redesign was a citizen-driven project, multiple city agencies played a role in review, design, and funding. The San Francisco Planning Department included Linden Alley in its General Plan. The Municipal Transportation Authority reviewed and approved changes to roadway geometry that affected parking and traffic, and also oversaw compliance with emergency vehicle and ADA requirements. The Department of Public Works (DPW) led implementation, and Neighborhood Parks Council helped coordinate funding.
MAINTENANCE & LIABILITY
A group of community members and adjacent building owners has taken ownership over maintenance duties, watering plants and clearing any trash. Since Linden Alley deviates from the standard street design, DPW granted an encroachment but required the community group to be responsible for liability. Adjacent building owners agreed to pay the annual premium for liability insurance. The City retains the power to revoke the community group’s permit, in which case the group would be responsible for restoring Linden Alley to its original design.
FUTURE PROJECTS
The City of San Francisco intends to pursue additional traffic calming projects and is interested in constructing more living alleys. However, the citizen-driven nature of the Linden Alley project was essential in creating a unique, cherished community space. Future projects will likely still rely on substantial citizen involvement to redesign residential streets as shared, livable, public space.