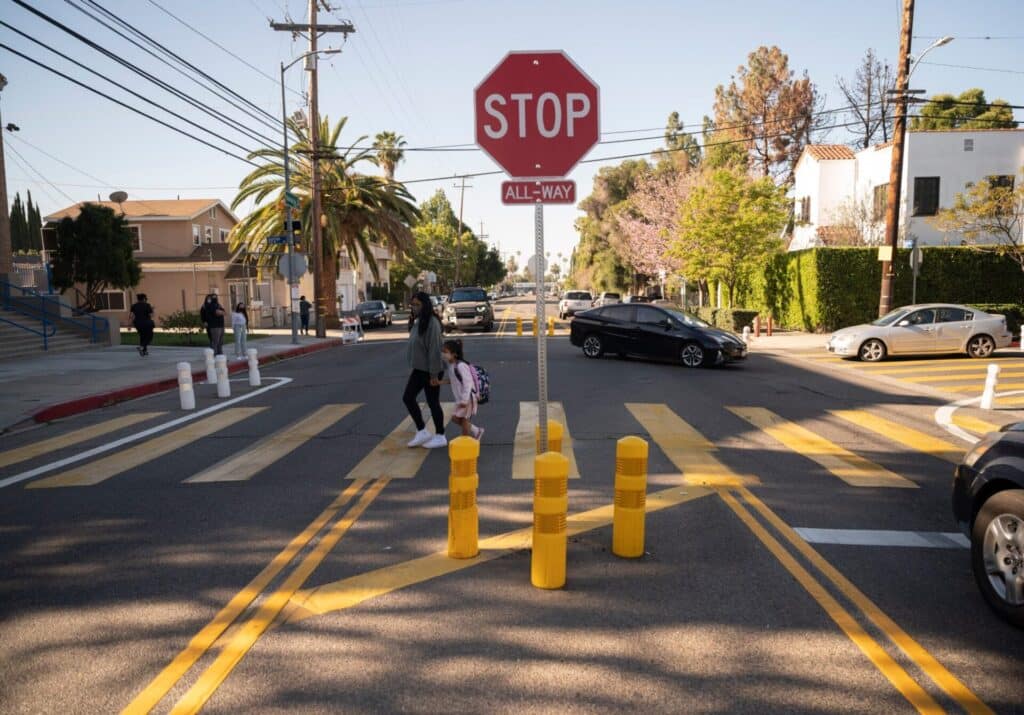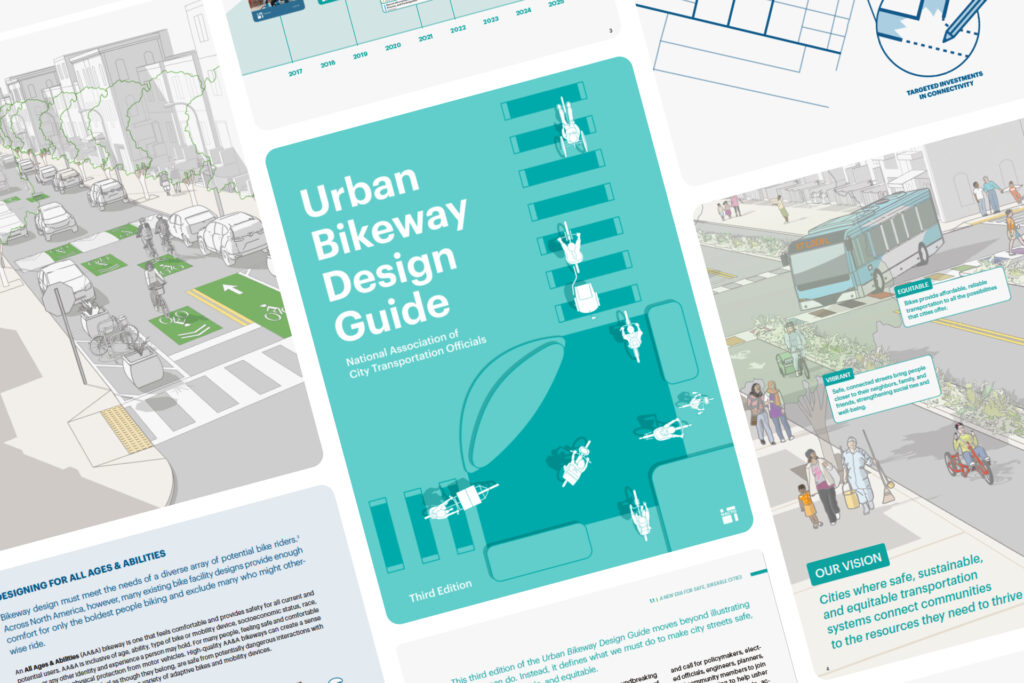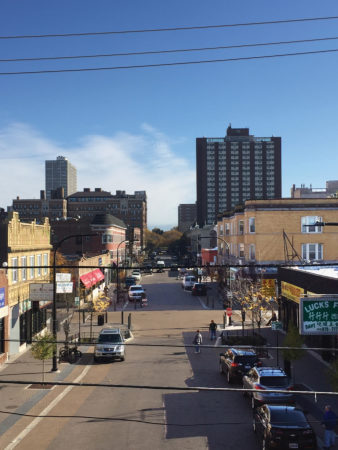
Project Length: 0.26 miles
Right-of-Way Width: 66 feet
Participating Agencies: Chicago Department of Transportation, Chicago Department of Water Management
Timeline: 2012 – 2015
Cost: $4.8 million
Goals
Safety: Decrease traffic speeds and increase safety for pedestrians on this heavily-traversed (by foot) corridor.
Placemaking: Create a strong sense of place with innovative streetscape design, providing a gathering place for the nearby community and supporting retailers in the project area.
Stormwater Management: Capture and infiltrate the majority of stormwater along the street.
Overview
The Argyle Shared Street project is Chicago’s first shared street, designed to increase safety, provide the community with a plaza-like environment, and increase the attractiveness of the area for local businesses.
With plans for a full curb-to-curb reconstruction of the street, the city integrated extensive stormwater management features into the street redesign.
Design Details
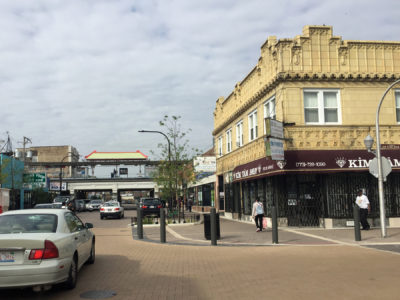
A full reconstruction of the street raised the level of the roadway and eliminated curbs, creating a plaza-like effect, making the street fully ADA accessible, and providing for flexible street programming spaces.
35,000 square feet of permeable pavers delineate pedestrian, parking, and shared street space, visually narrow the street, and reduce the impermeability of the street.
Infiltration planters provide landscaping and soak up rainwater during storm events. On Argyle Street, 12 infiltration planters were built around existing catch basins, which were raised during construction. Eight additional infiltration planters are sited on side streets. Trees and plantings along the corridor provide shade and visual appeal, and capture and filter rainwater.
Three open-bottom catch basins located flush at alley entrances capture excess stormwater runoff in extreme rain events.
Chicanes and planters shift driving lanes slightly to the left and right, enhancing traffic-calming features of the street.
Sensors provide real-time information about the water management capabilities of the project. This data will help inform the design of future projects.
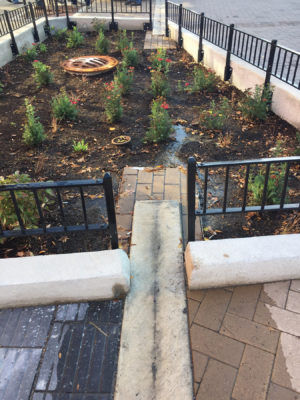
Keys to Success
Communicate the economic benefits of the project. Businesses along Argyle Street have been supportive of the project, in part due to clearly-communicated benefits for them, including a more attractive streetscape, opportunities for seating and public events, and a broad recognition that most customers arrive on foot or by transit.
Foster an appropriate regulatory environment. An ordinance passed by Chicago’s city council designated the project area as a “Shared Street,” a new legal designation that allows for people on foot to cross anywhere on the street, not just at intersections. A separate ordinance permitted CDOT to set the street’s speed limit at 20mph.
Make sure all street users are well-served. CDOT worked with Lighthouse for the Blind and the Chicago Mayor’s Office for People with Disabilities to ensure that the Argyle Shared Street is fully accessible to the blind, with extensive tactile warnings integrated into the design.
Lessons Learned
Anticipate a learning curve. Drivers experienced confusion driving on, and especially parking on, the shared street in the first few weeks that it was open.
Perform outreach during and after implementation. Flyers, newsletters, an instructional video, and door-to-door visits were crucial to improving navigation and parking in the first weeks of the shared street’s implementation.
Outcomes
- The street redesign achieved a 31% reduction in impervious surface area.
- During a typical storm event, 89% of stormwater is diverted from the gray infrastructure system.
- Retailers reported an improved shopping and dining environment, with a more attractive streetscape and outdoor café seating.
